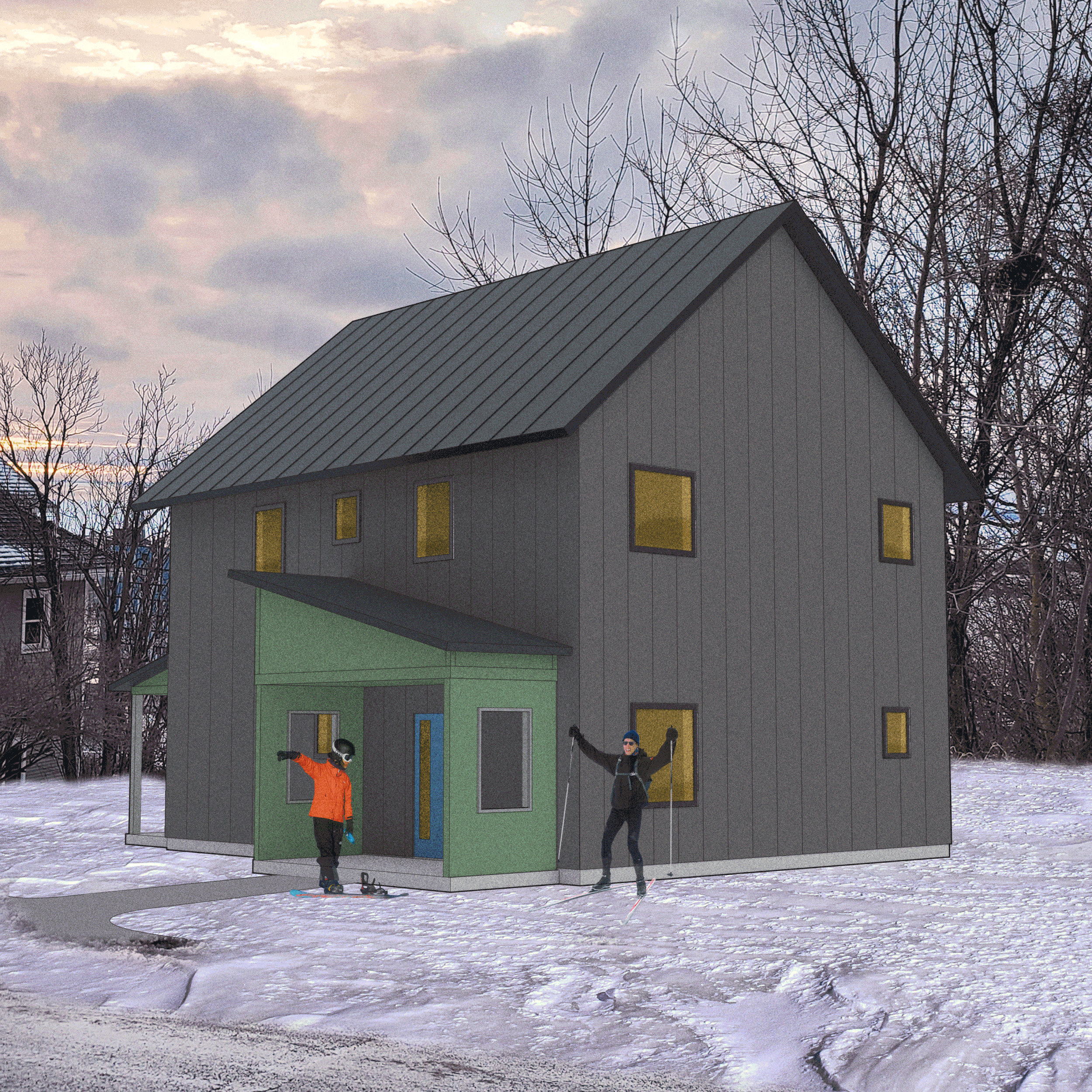
Timeless, not trendy
Building forms and interior spaces are configured to use the sun’s energy.
Gracious entry porches and transition spaces make coming and going welcoming and functional.
Interior layouts are designed with a balance of openness, connection and privacy.
Comfort, flexibility and durability in every plan.
All designs can be mirrored east to west.
Spring
3 bedrooms · 2 baths
2 stories · 1740 total square feet
Sapling
1 bedroom · 1 bath
1 story · 760 total square feet
Evergreen
3 bedrooms · 2 baths
1 story · 1494 total square feet
Spring House South
3 bedrooms · 2 baths
2 stories · 1740 total square feet
Evergreen Duo
3 bedrooms · 1.5 baths per unit
2 stories · Lower unit 1344 sq. ft.
Upper unit 1447 sq. ft.
Evergreen 24
3 bedrooms · 1.5 baths
1 story · 1344 total square feet
Gather
5 bedrooms · 3 baths
2 stories · 2400 total square feet
COMING SOON
Garages
1 car or 2 car plans available
Hillside
Available as one family or two family dwelling
3 bedrooms · 2 baths · 2 stories
COMING SOON

More than design.
Our plans and our process ensure you’re part of building something lasting.











